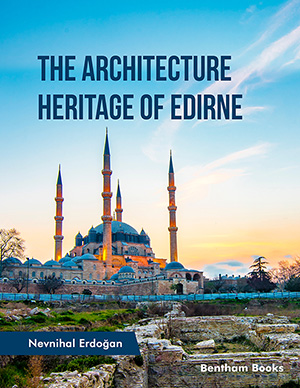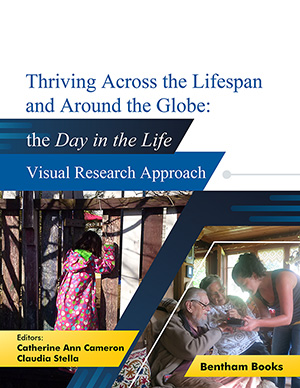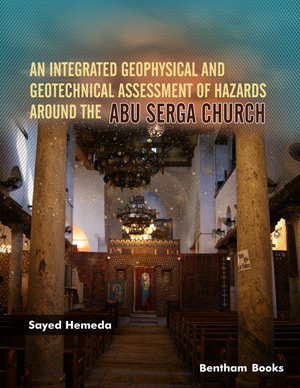Abstract
The goal of this chapter is the investigation of old neighborhoods (mahalle),
streets, and houses of the city center and old outer districts (bölge) of the inner Edirne
region. One of the goals of this study is to expose the growth and development of the
inner districts of the Edirne region without overlooking the existing values. In this
context, original establishments (mosques, baths, fountains, soup kitchens, etc) and the
settlement layout (streets and neighborhoods) have been fixed on the existing maps of
the district. The first and second groups of Edirne neighborhoods were investigated in
terms of their history, neighbor relations, and historical house type. The new
neighborhoods of Edirne that make up the third group are continuing to expand from
the eastern portions of the city towards the Edirne plateau.
The data for this study were collected by means of documents gathered from various
institutions, a field study and observations, in situ photography, and a visual survey
carried out in the central and historic districts of Edirne. Maps of different scales were
obtained for the settlements, on which the positions of the existing original
establishments were then drawn. Original establishments such as mosques, baths,
fountains, soup kitchens, etc, and the settlement layout (streets and neighborhoods)
have been drawn on the existing maps of districts. The plans of some historical
residences were drawn with various dimensions and these structures and the historical
streets on which they stand were all photographed. Housing types selected from
different neighborhoods were analyzed.
Keywords: Ayşe kadın district, Çavuş bey district, Edirne central synagogue, Edirne districts, Historical neighborhood of Edirne, Historical house types, Historical architecture buildings, Kaleiçi district, Kıyık district, Karanfiloğlu street, Muradiye soup charity, Macedonian tower (Clock Tower), Selimiye complex, Sokollu hamamı, Saraçlar street, Taşlık district.













